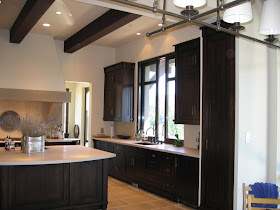Many of you have emailed me for information about the whimsical clock I have in my kitchen. I thought it timely to share with you the work of Concord, Massachusetts Folk Artist, Rich Dunbrack.
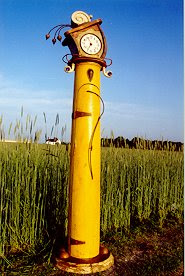
I came upon his work quite unexpectedly at a Sunday morning flea market in Rowley, MA almost ten years ago. There he had stored in a barn, several pieces which were not for sale, but waiting to ship to lucky, new owners. I was immediately smitten with his work. Rich uses found objects and architectural antiques to create his one of kind pieces. Cupboards and clocks can contain fragments of old buildings, antique iron grates, bedposts, clock faces, old farm tools, eel spears, wooden paper mache molds and old barn siding. He meticulously blends these elements together and creates what he calls art that is "utilitarian with elements of vitality." You can"t help but smile when you see his work in person.
Here are a few of his pieces:

Happy Moon Cupboard
Includes building salvage from western Massachusetts, house and tobacco farm materials and an antique moon paper mache mold.

Head and Shoulders Above - Tall Clock
Fabricated from southern Vermont salvage, Victorian house fragments, a bronze doll's head and a period clock dial

Old Road to Nine Acre Corner - Column Cupboard
Built with period New Hampshire artifacts including a Federal house column, Victorian house fragments and iron fittings and hardware, Victrola tube and a mahogany, folk art carved figure.
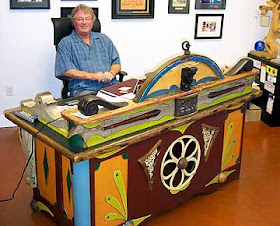
This custom desk built for the owner of The Zoo Factory in Florida is only one of a few desks Dunbrack has ever fabricated. Another sits happily in Carly Simon's house in Martha's Vineyard. Simon was an early collector and supporter of Dunbrack's art.

Spying Moon - Cupboard / Pantry
Fabricated from Southern NH reclaim, 1800's Federal house materials, period folk art carving and cast stove fragments

The 5 Hole - Cupboard
Fabricated from southern Vermont salvage, Brattleboro, VT Arts & Crafts period home, folk art carving, and an early eel spear.
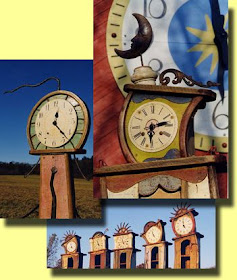
If you continue to be intrigued, check out Rich's website at
http://www.thethievingmagpie.com/.
I am sure it will bring a smile to your face!
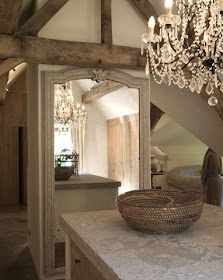
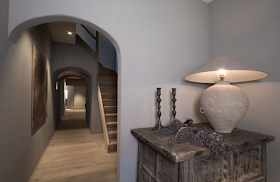
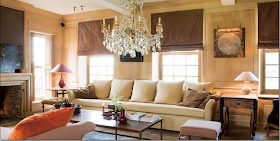


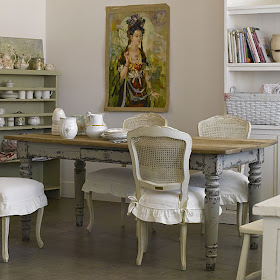
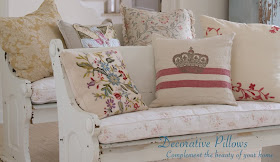

 Happy Moon Cupboard
Happy Moon Cupboard 

 This custom desk built for the owner of The Zoo Factory in Florida is only one of a few desks Dunbrack has ever fabricated. Another sits happily in Carly Simon's house in Martha's Vineyard. Simon was an early collector and supporter of Dunbrack's art.
This custom desk built for the owner of The Zoo Factory in Florida is only one of a few desks Dunbrack has ever fabricated. Another sits happily in Carly Simon's house in Martha's Vineyard. Simon was an early collector and supporter of Dunbrack's art. Spying Moon - Cupboard / Pantry
Spying Moon - Cupboard / Pantry
 If you continue to be intrigued, check out Rich's website at
If you continue to be intrigued, check out Rich's website at 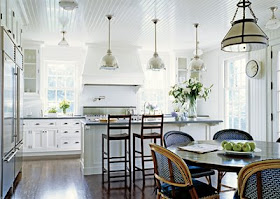
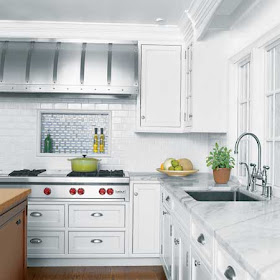

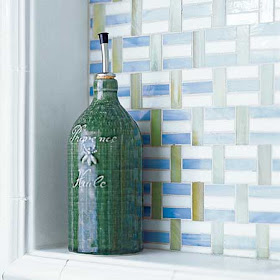 Here is my box out behind my stove:
Here is my box out behind my stove: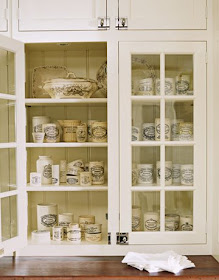 Here is an inspiration photo of the glass front cabinets. I also wanted honed marble counters for rolling pastry. Because my kitchen cabinets were white I wanted the pantry to cabinets to be different, but not wood, so I wanted a gray/green color.
Here is an inspiration photo of the glass front cabinets. I also wanted honed marble counters for rolling pastry. Because my kitchen cabinets were white I wanted the pantry to cabinets to be different, but not wood, so I wanted a gray/green color.
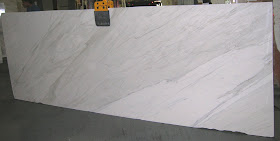

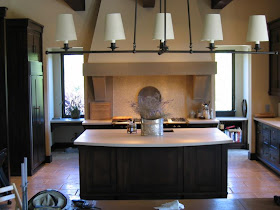
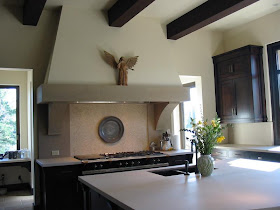
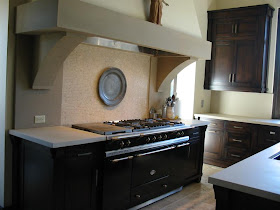 Notice the Beautiful honed caesarstone in Baja on the counters, with a double thickness added on the edges to give the illusion of greater heft. I love the mosaic backsplash.
Notice the Beautiful honed caesarstone in Baja on the counters, with a double thickness added on the edges to give the illusion of greater heft. I love the mosaic backsplash.
