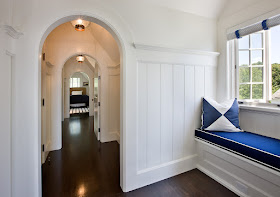
My children are entering the teen years now. As they grow and change the needs of our home have changed as well. One of the bedrooms over our garage had been a "toy room", filled with plastic Little Tikes Kitchens, Legos and Trains- a place for forts and building castles. My teenage daughter suggested that we re-decorate the "Toy Room" to be more Teen Friendly. I agreed and so (sadly for Mom) we have said to goodbye to Pokemon and American Girl Dolls.

Here is the room Before (actually we have two identical rooms above our garage, they are mirror images of each other and this photo is of other side). Like all decorating projects we had Goals, Restrictions and a Budget. The Goal was a room for for sleepovers, a place to do school projects where they could spread things out (and not be near their parents), and a place to hangout with friends and watch Movies and I-Chat! Our main Restriction was the doorway size. It is only 27 inches wide. And our Budget was $2500.

Here is the room after we ripped up the old carpet. Then we painted the trim BM White Dove and the walls BM Lighthouse Landing. Paint cost $4o. Paint, as always is an immediate improvement!

The kids were allowed to choose everything in the room and I treated them like clients on our shopping trip. We found this great, thick wool rug at HomeGoods for $600. (did I mention how much I love HomeGoods for rugs??) The kids liked the Pottery Barn feel and the blue and brown color scheme. While we were there the kids scouted some great pillows that matched and two small microfiber ottomans. All together we spent $800.

Meanwhile at home, my sister, who LOVES to organize, came over and sorted through all our arts and crafts supplies and organized everything in the old bins which used to hold plastic food and Matchbox cars. Now it is a perfect go to space for all the supplies we need for projects at school.
Thank you, Sandra! Cost - priceless!

We couldn't let go of the blocks, (well I couldn't) so they stayed put and we moved an old bookcase into the walk in closet for extra storage for paper and other supplies.

Dramatic drum roll.... Here is the Before.

And the After! We found this thin couch at Macy's and once we took the feet off it fit through our tiny doorway! The sectional microfiber couch was $1400 and the bar table and leather stools $199. at Overstock.com.

Inspirational artwork was $50 on clearance! Bookcase, side table, and TV we already had!

The total Teen Hangout Room Makeover cost was.....$2489!!

We still had money left over for a Movie and some snacks!! We found some wonderful bargains, stayed with in our budget and came out with a great room! The kids are thrilled and call it their "Hang Out Room" - I call it a success!!
'
Also a heartfelt thank you to the many, many kind readers who sent me get well wishes and prayers. I am truly blessed to have so many friends in blogland. I was beyond touched! xoxo
(all photos Willow Decor and not to be copied without permission)






























