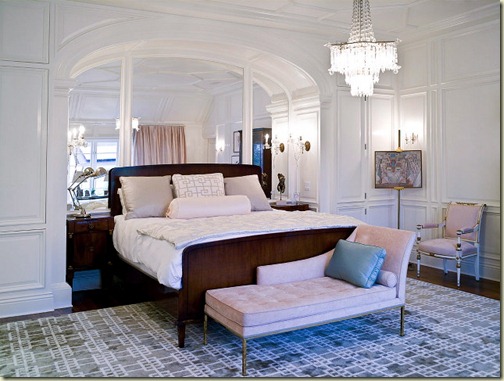
There is nothing more charming to me than a wonderful farmhouse. Old or new, I love the warmth and homey feeling!
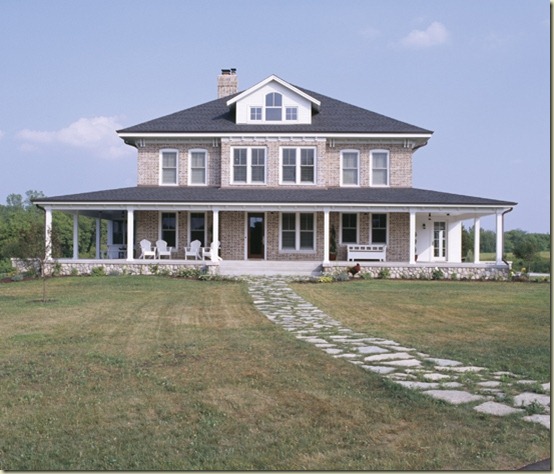
I wanted to share this farmhouse from Rehkamp Larson Architects. When their clients purchased the property, the original farmhouse was in shambles. The owners envisioned a more modern, but classic styled foursquare farmhouse.

They wanted an expansive porch to wrap around the home to enjoy lovely views of the beautiful property.

Inside I fell in love with the old fashion styled farmhouse kitchen. Notice the large windows with mullions only on the top half. Also notice the huge wood center island. A bridge faucet and open shelving really helps capture the farmhouse style.

From this angle you can see the apron front sink. Another detail which really adds to the farmhouse feel are the exposed hinges on the inset cabinet doors, as well as the latches and bin pull hardware.
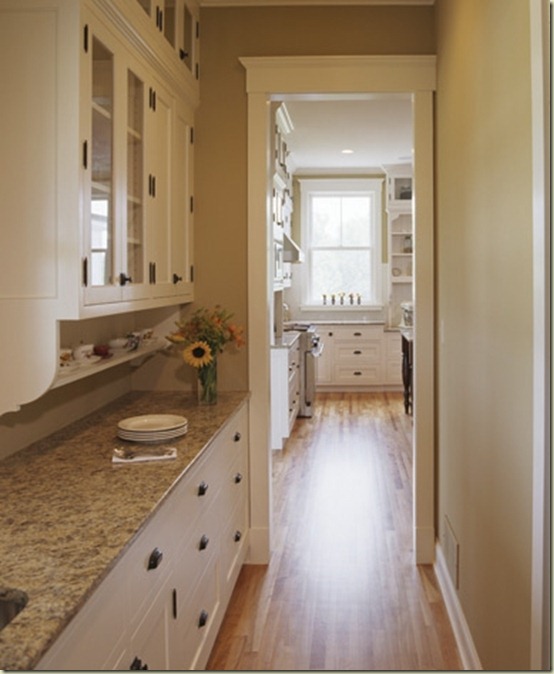
I adore this adjacent butler's pantry. Also notice the glass front cabinets and under cabinet shelf.

The bath is a wonderful reinterpretation of an old farmhouse bath. The slipper tub is sculptural and beautiful. The tile and high dressers also add a feeling of age and history.

Another favorite is the clapboard clad sunroom, outfitted with gas grill and hood. A great space for entertaining. Notice how the brick walls are complimented by the bright color palette. The colors really update and modernize the farmhouse feel.

The deep porch with beadboard ceiling creates a marvelous space for enjoying the vista. The very talented team at Rehkamp Larson Architects did an excellent job of creating a modern farmhouse for their client. To see more of their work click HERE.

(All photos Rehkamp Larson Architects- all content property of Willow Décor and not be copied with out permission)

![Velvet_&_Linen_header[4] Velvet_&_Linen_header[4]](http://lh3.ggpht.com/_tSGOcFKOoqI/TdiEvZklT4I/AAAAAAAAG2Q/kate8x4Xoik/Velvet_%26_Linen_header%5B4%5D_thumb%5B1%5D.jpg?imgmax=800)





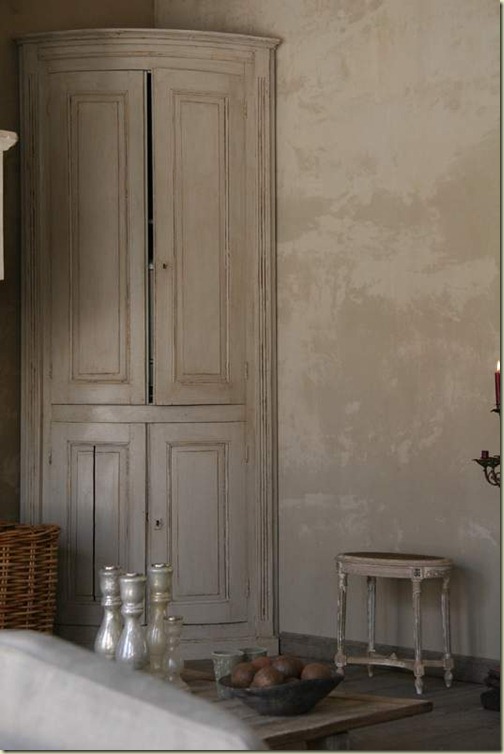

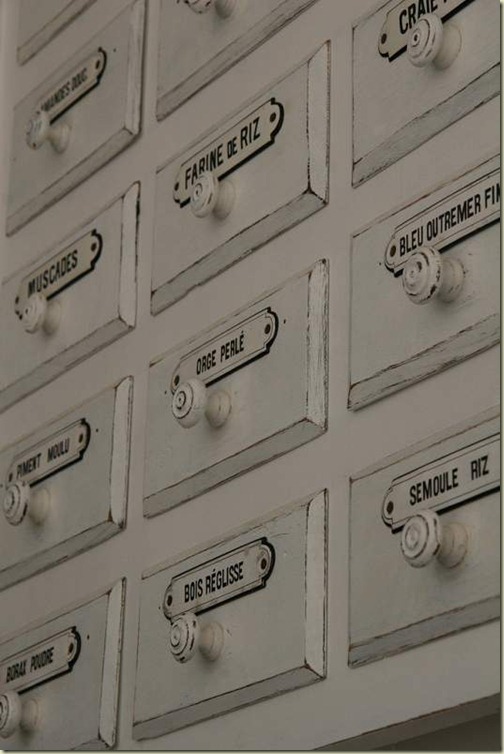


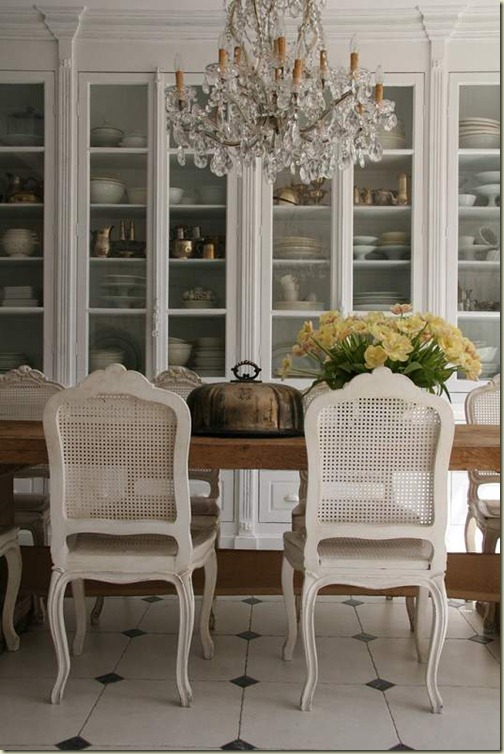

![Splendidwillow[4] Splendidwillow[4]](http://lh4.ggpht.com/_tSGOcFKOoqI/TcPIVliOPaI/AAAAAAAAGzw/5uY8rt9K-t8/Splendidwillow%5B4%5D_thumb%5B6%5D.jpg?imgmax=800)


