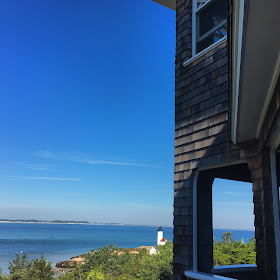 |
My youngest child is heading off to college and in a few weeks, so Dave and I will officially be empty-nesters. |
As most of you who have already seen their children go out into the world, you know the moment is bittersweet. We decided the time was right to move permanently to our beach house.
We have grown to love the people and the area; and know it's the perfect place to start our next chapter.
In one of life's wonderful coincidences, our neighbors decided they also were ready to start a new chapter and offered to sell their house to us. Just one moment on their porch and we knew it would be our next home.

We purchased their "virtually untouched" turn of the century shingle style beach house. It sits up on a rather large plot of land, with several outbuildings.
This was exciting for Dave who always longed for the joys that come with a large property. The home also needed a lot of renovation which was an exciting project for me.
"Stone Ridge" was designed by architect, Ernest Boyden and completed in the mid 1890's. The previous owners, whose family had owned it for over 85 years, left us a bag full of original blueprints which have been helpful in understanding the way in which the house was originally imagined.
During the turn of the century Annisquam was a popular summer enclave for families. At that time there were road names but not house numbers, as each home was very distinctive and identified by name. "Stone Ridge", was named by owners, Otis and Emily Shepard.
(old postcard)
We believe they chose "Stone Ridge" because the house sits up very high on a large, rock outcropping and ridge.
The porches are nearly 65 feet above sea level. We often have to look down to see the birds flying! This affords us the most spectacular views of the Annisquam river and lighthouse.
We believe they chose "Stone Ridge" because the house sits up very high on a large, rock outcropping and ridge.
The porches are nearly 65 feet above sea level. We often have to look down to see the birds flying! This affords us the most spectacular views of the Annisquam river and lighthouse.
Like most classically designed shingle-style homes Stone Ridge is wrapped on three sides by covered porches The south porch looks over the Annisquam Pasture and down river toward Wingaersheek Beach, the north porch looks up the coast towrd Crane's Beach and Hampton, NH.

Work has been underway since early Spring with landscape architects, builders and craftsmen who share our vision and who are committed to return this beautiful home to its original grandeur.
It's been so busy to blog routinely, but you can follow the day to day work on Instagram - StoneRidgeCottage
I hope you will join me on my next journey. There is so much left to do - kitchen, baths, porches, landscaping.
So many areas to improve and make our own. The top photo is the before and the bottom is just the beginning of the exterior improvements- we've got a long way to go.
(all photos property of Willow Decor and not to be used without permission)
















Oh my gosh, Gina - what a place!!! It is absolutely dreamy! Enjoy this home, enjoy being an empty nester, just enjoy life - looking forward to your posts about it. Wish I did Instagram but I cannot take on anything more that steals away my time. I know myself. I would go nuts with it.
ReplyDeleteBest wishes and good luck in this awesome renovation - love love love the history and the old drawings, save those - be neat to frame then!
Michele,
DeleteWe are going to be framing several of the blueprints and donating several to the Historical Society. Such a treasure to still have! xo
PS Cosmo is ADORABLE!!!
ReplyDeleteand a handful! ;)
DeleteTell us why you removed the chimnies and the original "x" windows.....I can't wait to see all the revisions and upgrades....your work is always impeccable. Such an amazing property...such provenance.
ReplyDeleteCongratulations, Gina. I look forward to following along.
ReplyDeleteAimee, One chimney was removed and the other rebuilt as they no longer passed code. The beautiful original diamond pane windows were over 125 years old and much to unreliable and drafty for winters on the ocean, but stay tuned because we are reusing them in several spots inside. ;)
ReplyDeleteOh Gina -- our youngest is off to Vassar in a few weeks so I too am feeling the bittersweet pangs you describe. Luckily, he has been an absolute brat the past few weeks, which will make saying good-bye a lot easier.
ReplyDeleteTime for me to decide on my next chapter as well. I started a small on-line business 2 years ago, so I think it's time to move that into high gear.
Your new home is lovely, and what a wonderful project! Do keep us posted on your progress.
All the best to you as you (we!) enter into this new phase.
Laura,
DeleteKeep us updated on your business!! Best of luck to your son!
xo G.
YOWZER!!! This is huge!! We, too, left our "empty nest 100 yr old English tudor" we lived in 40+ years to live in...a log cabin my husband built. You have a "way head start!!" Can't wait to see what evolves.....franki
ReplyDeleteGina, Cosmo looks like a very sweet puppy. He is one lucky dog.
ReplyDeleteWow, what a house. FABULOUS!
What a wonderful home. My husband was an architect and designed two of our homes. Enjoy every moment. A toast to your new chapter!
ReplyDeleteI'm enjoying following along on Insta, but a long form post is fun as well! It's going to be gorgeous - those views!
ReplyDelete