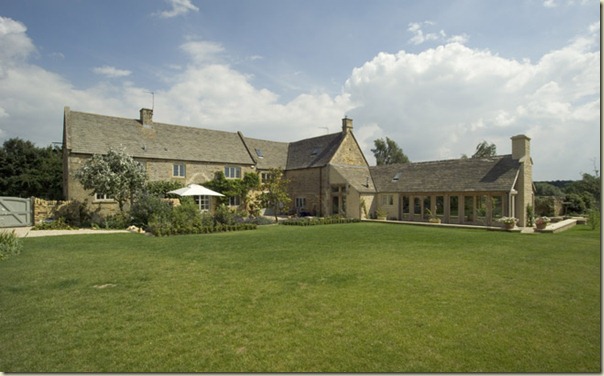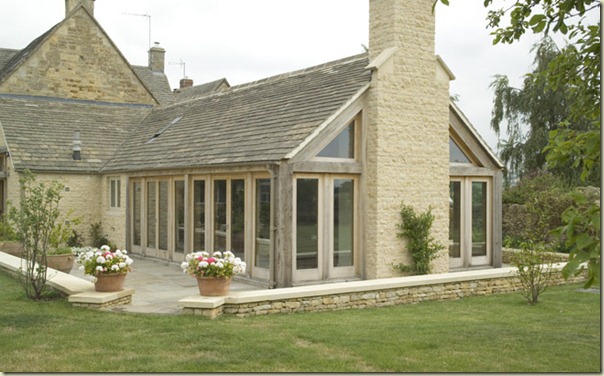Finally we have some snow on the ground in Boston. It’s getting me excited for our ski trip to Aspen this year.
As you know Dave and I are always scanning the real estate listings and we happened upon this gorgeous property for sale in Aspen. Of course at $39 Million USD, we couldn’t even get in the door, but its fun to dream. I thought you would enjoy a cyber tour of a home which caters to the rich and famous. So lets pretend it actually is my house and I am taking you on a personal tour. I would first bring you to our stone wine cellar to have a yummy glass of wine, before we started our imaginary home tour!
We would then make our way to the extraordinary great room. I would point out the antique hand hewn beams and we would admire the craftsmanship of the stone work. Notice the arch in the fireplace and the how it mimics the entry arch to the left. We would also take in the spectacular view of the slopes.
Next we would make our way into the kitchen, I would point out the floor and how we used limestone and antique wood for a wonderful effect. We would laugh about which center island to stand at because of course there are two!!
Then we would head into the dining room. We would talk about the gorgeous faux paint techniques and we would compliment the artist on his excellent fresco work. I would point out how the faux painting really enhances the arch in the dining room, making that architectural feature even more impressive. You will say how you love how it mimics the arches in the great room and I will be so impressed that you noticed.
Then we would pop into the pantry – You know I love pantries and this one is spectacular. Notice the beautiful wood ceiling.
Then we would meet the boys in the Billiards room! It would be so cozy and inviting! Notice the wood work and the stone arch entry – love the juxtaposition of those two materials.
We would head to the master bedroom and you would “ooh and aah”. We both would love the beamed ceiling and the faux fur throw on the bed! You would ask about the big ottoman. I would say the kids love to lay across it!
We would head outside to enjoy the sunset – I would point out how much I love the herringbone brick patio – You would tell me how much you love the interesting mantel around the fireplace which mimics the ceiling. We both would laugh at the animal heads and antlers. I would say they creep me out, but Dave likes them!!
We would head to pool area and take in the spectacular mountain views. We would both say how we didn’t want to put our bathing suits on in March!!
You would say the exterior is breathtaking and I would agree! Then we would head back to the wine cellar for another glass of wine. Of course this was just a pretend tour, but if you want to see more of this exceptional property click HERE to see the real estate listing. The new owners are going to be very lucky people!!
(All content copyrighted by Willow Décor and not to be used with out permission. All photos Sotheby's)



















