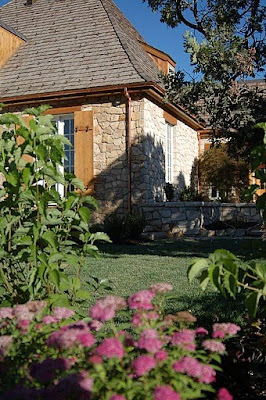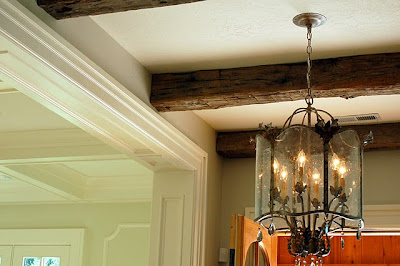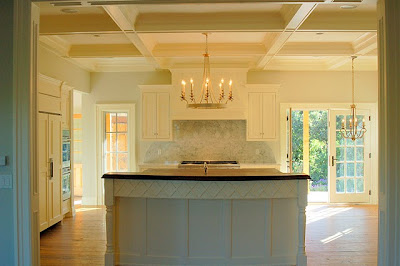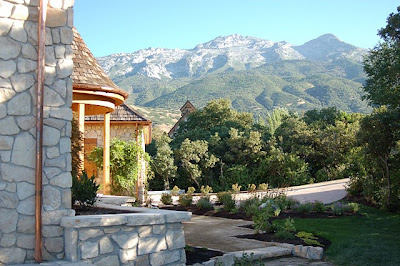
Earlier in the week I promised you a tour of a wonderful newly constructed house in Utah. Built by a reader of WD and her husband (who previously worked for Christopher Peacock Kitchens). The house is an wonderful example of true craftsmanship.

We were able to get a private sneak peak into this home which they refer to as the "French House". The home is currently for sale, and unfurnished.
More often than not designers spend large amounts of time bringing interest and depth to plain rooms. I think it's important to show how wonderful and warm a home can look, even unfurnished, for you to have a true appreciation what good architecture and craftsmanship can bring to a space. Even empty this home is stunning.

The main entry, though not grand in size is really beautiful. Notice the key details here: herringbone floors, hand forged iron railings, exquisite moulding details and a beamed ceiling. Beyond we see an interesting curved hallway.

Here is a close up of the reclaimed hand hewn barn beams

Of course when the builder is also a world class cabinet maker you know the kitchen will be the jewel of the home and this one is gorgeous! It has a very Christopher Peacock feel, but I think this particular kitchen has even more personality. I love the front X detailing on the center island. Also notice the coffered ceiling. I also like the choice of light fixtures!

Notice the the first center island has a soft curve to it, which was harder to see in the picture above. Having a conversation at a curved island versus a straight one is much more enjoyable. You should always try to incorporate even a soft curve in a kitchen island if possible.

I love the subtle diamond shaped marble tile backsplash. As expected the kitchen is outfitted with top of the line appliances.

The first island has been thoughtfully designed with a step down so guests can't view a messy sink. The second island is topped walnut for food prep.

Here is a close up of the corner detailing on the island! Wonderful!

A close up of the walnut top - notice its tongue in groove and bread board sides.

Coffered ceilings continue in the Living room, which also has a stunning fireplace and surround. Can you imagine how wonderful this home would look furnished?

The dining room with French doors and interesting moulding details

The family room continues the coffered ceilings. I love the fireplace! My imagination is going wild furnishing it in my head!

The curved staircase is just stunning - hand forged iron railings are beautiful.

A quick peek into the master bath which reveals a coveted zinc soaking tub.

This porch off the Master bedroom is one of several porches to take in the spectacular mountain views.

Notice that the outdoor detailing and stonework are as elaborate and thoughtful as the indoor detailing. This shows just part of the back of the home. See the mountains on the right.

Here is a side view - a lovely landscaped path - notice the copper gutters and cedar shake roof. More spectacular mountain views.

I adore the charm of these shutters!

No detail was left out. Look at the close up of these iron fleur de lys.

Even the garage was not overlooked. I love the heft and depth of the stone outside the garage. Look closely to see the herringbone brick detail in the driveway.

This gorgeous house is a spectacular example of craftsmanship. It was recently on the local "Parade of Homes". For more information on this home and to see
the real estate listing click
here.
For more information on the iron work and railings click
here.
Wow, what a beautiful house!
ReplyDeleteUnrelated -- since you're in Boston -- if you're in the mood to shop for fabric, Zimman's Fabric in Boston is having a Customer Appreciation Sale tomorrow! Twenty percent off all in-stock fabric http://zimmans.com/
Thank you for the tour; love that staircase and all the attention to detail in this home.
ReplyDeleteI would think it would look pretty incredible furnished!
Leslie
Just makes me weak in the knees, and madly in love.
ReplyDeletehow beautiful. definitely how the other half lives. thanks for the look inside.
ReplyDeleteblessings,
shelley
I see that this home is move in ready for me. :)
ReplyDeleteooouuuu so beautiful and totally my style....thanks
ReplyDeletekate
Oh how gorgeous. What a treat! I especially loved the herringbone floors - the piece de resistance for me! Hope all is well, xo Terri
ReplyDeletesimply amazing - what a great inspiring escape on this gloomy saturday in the south. beautiful! love your blog! :)
ReplyDeleteWow, what a treat to see this home. I love how they took the French feel but also translated it to the rugged beauty of Utah by using stone on the exterior.
ReplyDeleteI am going to go back and analyze the kitchen given that kitchens are my obsession right now!
Wow! I was speechless!!
ReplyDeleteOh my goodness...that is gorgeous. I love the kitchen and all of the details in this home. Amazing.
ReplyDeleteHow beautiful! I love the wood beams, the wood shutters, the kitchen...okay, I love it all. Thanks for sharing!
ReplyDeleteI love this house! It already has such a warm look to it, imagine when it is a well lived home! Thanks for sharing, and congrats to your very talented friends for creating such an amzing build.
ReplyDelete:)
OMG.........it is all about the details isn't it?
ReplyDeleteand as mentioned i did enjoy seeing it empty all the better to focus on those details. inspiring tour, thank you!
debra
OMG, is this not the beautiful, Thank you , I so enjoyed seeing it.
ReplyDeleteWhat an excellent home to show how French design can be adjusted to any climate- this looks erfectly French and perfectly at home in a more rustic Utah setting. I love the stonework and natural wood on the exterior. Very beautiful indeed!
ReplyDeleteThe hills are alive....oh my gosh how spectacular. The house, and the property! Thank you Gina for a sneek peek.
ReplyDeleteLisa
Gina, what a stunning home! And what a setting! The house has so much light and rarley does one get to experience craftmanship like this. Everything is so well thought out and beautifully designed without being contrived. Interesting point about the "curved island". Something new for me to chew on! Thank you for the lovely post. Happy week, xx Monika
ReplyDeleteBeautiful, I like it..
ReplyDeleteErika
What a stunning house. We have our eye on a half parcel of an estate that includes the estate carriage house. You just crystalized my vision of the home that would compliment the property. I may be stalking this post to pick up architectural details if we decide to proceed.
ReplyDeleteI am smitten. Thank you, thank you, thank you.
xoxo,
Sue
OMG!!! This is absolutely amazing , I love all the attention to detail, thank you for sharing this I really enjoyed strolling throught this amazing house.kathysue
ReplyDeleteoh my goodness this house is absolutely amazing. What great bones, as they say! Thank you so much for sharing with us!!
ReplyDeleteAny idea who makes the kitchen chandelier? I'd love to see a close up pictures of it.
ReplyDeleteGreat house! Thanks for inspiring!
ReplyDeleteThis post has specifically helped me, thanks for answering my question!
ReplyDelete