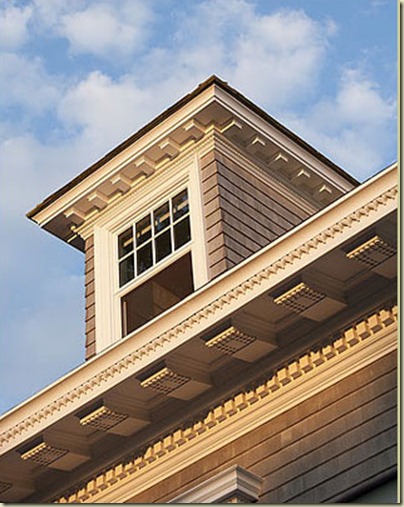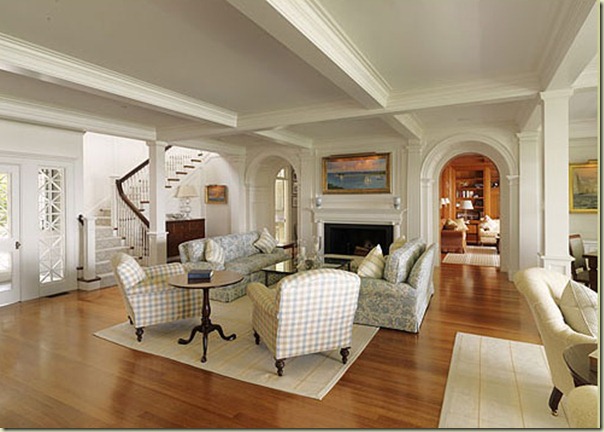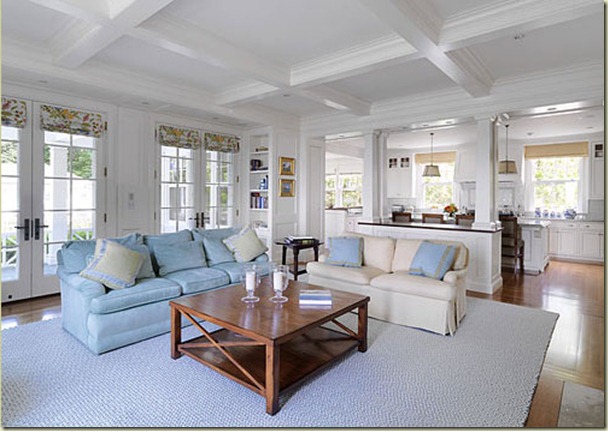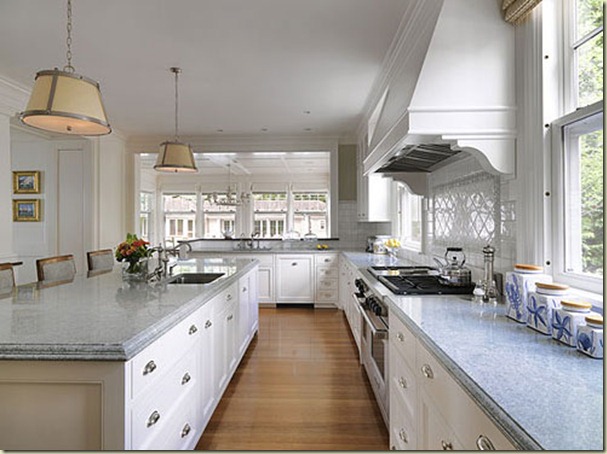Monday, October 15, 2012
Where I’ve Been and Where I’m Going!!!
Sunday, July 24, 2011
Cape Cod Beauty!
I have been spending some down time with my family at the beach – no TV and limited computer access. Peaceful and relaxing time. Being at the ocean is so inspirational to me that I wanted to share with you this gorgeous home in Cape Cod, designed by the wonderful firm, Hart Architects.
A spectacular ocean front property renovated to support a modern family’s needs. I love the softness of the crushed gravel driveway, so common on the Cape.
The architects were phenomenal, really paying to attention to every beautiful detail. Let’s have a look inside.
The living room is lovely. Notice the deep arched entry ways and beamed ceilings. I love the x detailing on the doors and the soft graceful turn of the staircase. Notice that the room is painted white, but because there is so much architectural interest, the room is warm and inviting. Looking through the doorway on the right you can see the library.
I adore the warmth of an all wood room. You can see a bit of the ocean through the French doors - I could spend hours here!
The family room is lovely of palette of white and soft blue. You can see the kitchen beyond. I like the columns and the half wall division between the two spaces. Its visually gives each room its own defined area, but still feels very open and airy.
Another photo which shows the kitchen more closely. White cabinetry, subway tiles and bin pulls keep it classic but fresh.
A second kitchen area has a wonderful cozy keeping area. Perfect for enjoying that morning cup of coffee. Notice the peaked ceiling – with the ceiling height and the windows and French doors, the space appears much larger.
More French doors invite you out to enjoy the spectacular vistas. I love this little seating nook.
Finally a spectacular sunroom! Notice the gorgeous ceiling and the fireplace – Fabulous!!!
For more photos of this beautiful home and more inspirational designs visit Hart Architects HERE.
Hope you are all enjoying the lazy days of summer as much as I am!! See you in a few weeks!!
(Photo Credit: Cheryle St. Onge and Hart Architects. All content property of Willow Décor and not be copied with out permission)
Sunday, February 13, 2011
Stunning Coastal Exterior and Interior Renovation

I am always intrigued by renovation. I especially marvel at exterior transformations and this beautiful home in New York is no exception.

On a breathtaking piece of property on the Long Island Sound it was a perfect home for renovation. Above is the Before - a wonderful, quaint colonial.
 And here is the After: Notice the change in the roof lines - the original second story was expanded and a second story was also added to the original one story structure - These external additions changed the ordinary into extraordinary.
And here is the After: Notice the change in the roof lines - the original second story was expanded and a second story was also added to the original one story structure - These external additions changed the ordinary into extraordinary.The kitchen renovation is stunning boasting state of the art appliances and marble counters. Notice the arched entrances between rooms.

I love the classic details of this kitchen including the subway backsplash tile, lighting, marble counters and the exquisite detailing on the corners of the center islands.
 Looking from the other side of the center island we can see the dining and family room area. Notice the arched bookcases which echo the arches through out the first floor.
Looking from the other side of the center island we can see the dining and family room area. Notice the arched bookcases which echo the arches through out the first floor. With the addition of a second story over the original one story structure, the owners were able to add a spectacular wood paneled library with fireplace and vaulted ceilings.
With the addition of a second story over the original one story structure, the owners were able to add a spectacular wood paneled library with fireplace and vaulted ceilings. 
Again if look closely you can great details in the millwork of this room. The arched window provides a spectacular view of the Long Island Sound.
 An infinity edge pool gives the illusion that the water's edge begins just steps outside the back door.
An infinity edge pool gives the illusion that the water's edge begins just steps outside the back door.  Wonderful coastal landscaping seamlessly bridges this outstanding home from land to sea.
Wonderful coastal landscaping seamlessly bridges this outstanding home from land to sea.I adore oceanfront homes - How about you??
.
Monday, October 4, 2010
A Coastal Dream by Catalano Architects











































