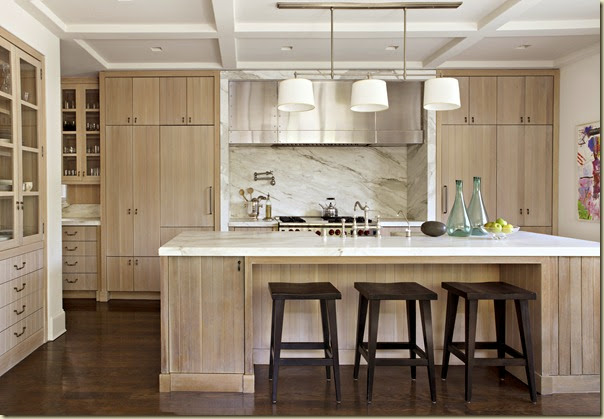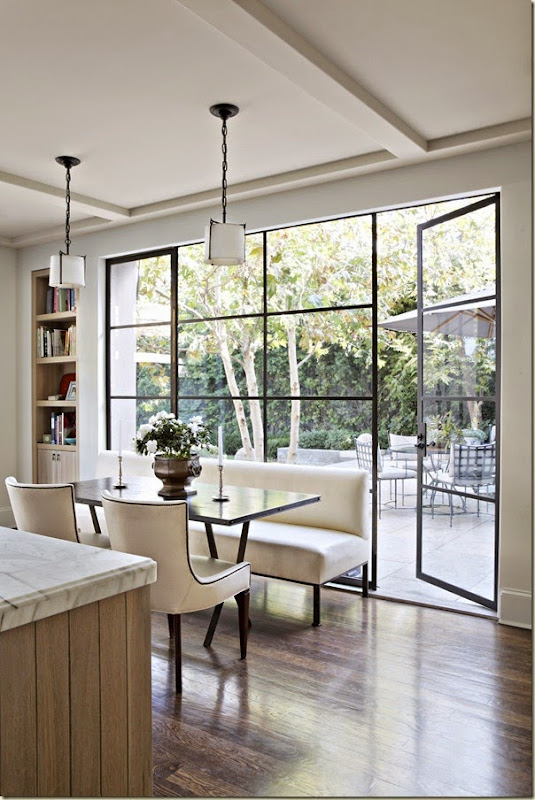















I wasn’t surprised when Architect and Design firm Alisberg Parker won an award for this wonderful bathroom.
The Greenwich Connecticut firm is not only exceptionally talented in creating and renovating spaces but also in decorating those spaces with the just the right materials. The effect, as you can see above, is stunning! I love how the large marble floor tile is off set by the small brick subway tiles behind the vanity. To the right is a gorgeous free standing tub and to the left a walk in shower.
Here is a closer view of the tub. It is beautifully set in a cathedral peak with lovely windows to capture the view. The lighting choice is sublime. Overhead lights would have cast a harsh glow and I think chandeliers in the bath are just getting too overdone. Here they selected wall mounted arm lamps for soft and romantic lighting - a very interesting choice which I just love!!
The walk in shower also has interesting lighting which echo's the angles and lines of the shower. Alisberg Parker did a wonderful job of incorporating the angles and eaves of the house into the shower’s design.
Here is a better view of the shower – Isn’t it a fabulous space?! Plenty of room for two!
A classic marble vanity and nickel fixtures complete the perfect bathroom. This is one to keep for your inspiration files! Excellent design – outstandingly executed! To see more of their beautiful projects click HERE.
(All content copyrighted and property of Willow Décor – All Photos by Eric Laignel property of Alisberg Parker not to be copied without permission)
There is nothing more charming to me than a wonderful farmhouse. Old or new, I love the warmth and homey feeling!
I wanted to share this farmhouse from Rehkamp Larson Architects. When their clients purchased the property, the original farmhouse was in shambles. The owners envisioned a more modern, but classic styled foursquare farmhouse.
They wanted an expansive porch to wrap around the home to enjoy lovely views of the beautiful property.
Inside I fell in love with the old fashion styled farmhouse kitchen. Notice the large windows with mullions only on the top half. Also notice the huge wood center island. A bridge faucet and open shelving really helps capture the farmhouse style.
From this angle you can see the apron front sink. Another detail which really adds to the farmhouse feel are the exposed hinges on the inset cabinet doors, as well as the latches and bin pull hardware.
I adore this adjacent butler's pantry. Also notice the glass front cabinets and under cabinet shelf.
The bath is a wonderful reinterpretation of an old farmhouse bath. The slipper tub is sculptural and beautiful. The tile and high dressers also add a feeling of age and history.
Another favorite is the clapboard clad sunroom, outfitted with gas grill and hood. A great space for entertaining. Notice how the brick walls are complimented by the bright color palette. The colors really update and modernize the farmhouse feel.

 Boston is wonderful place if you are interested in architecture. There are so many glorious historical buildings. America's gilded age brought architecture with unparalleled opulence to Boston. Some of these buildings still remain untouched. Such is the case with the beautiful English Rose Estate, built in 1929. The house was built for Quincy Adams Shaw, a wealthy copper mining investor. The house is a three story, symmetrical red brick Georgian Revival almost 18,000 square feet.
Boston is wonderful place if you are interested in architecture. There are so many glorious historical buildings. America's gilded age brought architecture with unparalleled opulence to Boston. Some of these buildings still remain untouched. Such is the case with the beautiful English Rose Estate, built in 1929. The house was built for Quincy Adams Shaw, a wealthy copper mining investor. The house is a three story, symmetrical red brick Georgian Revival almost 18,000 square feet. The Grand Reception hall from another angle - notice the ceiling detail, crystal chandelier and fireplace.
The Grand Reception hall from another angle - notice the ceiling detail, crystal chandelier and fireplace. Here is the exterior of the home. Of course it is beautiful, but interesting things to note are the the roof lines and the use of multiple materials. Stone, cedar siding and wood accents and doors are featured prominently.
Here is the exterior of the home. Of course it is beautiful, but interesting things to note are the the roof lines and the use of multiple materials. Stone, cedar siding and wood accents and doors are featured prominently.