I love renovation –moving walls and raising ceilings! Perhaps that is why I am so drawn to architects and spatial design versus fabrics and rugs. Most of my friends and colleagues think I am crazy, but nothing is more enjoyable to me than tearing out old walls and transforming rooms into a new and wonderful spaces. So when the the right architect/build firm comes along the results can be magic! Here is a wonderful before and after by Howell Custom Building Group who also did the architectural plan. The gorgeous After pictures were shot by the famous interior photographer, Eric Roth.
The 800 square foot cottage was part of an Inn, which consisted of the main house and cottages. When the Inn closed the homeowner purchased the cottage as a weekend retreat because of its spectacular location and views. The goal of the project was to increase the living area with out changing the footprint due to zoning restrictions. Above is the Living area/Kitchen Before.
Here is another Before from the opposite angle.The homeowner also wanted to add more windows to capture more of the spectacular ocean views.
Howell Custom Building Group provided a fabulous solution. They opened the ceiling with steel cable trusses to create cathedral ceilings and sleeping/play loft.
Here is the dramatic After. You can see that Howell Custom Building Group is outstanding at transforming the ordinary into the extraordinary!
Also notice their amazing attention to detail. I love the curved loft design which echoes a ship bow, as well as the ships ladder and hatch, that leads up to the play loft! So creative!!
The kitchen was cramped and cabinet space needed to be increased.
Curved mahogany kitchen counters were added and sealed with marine varnish. The design was inspired by the homeowner’s love of the famous Boston’s Union Oyster House Bar.
The bedroom before did not provide very good views
A glass slider was added and now the homeowners wake up views of the sparkling sea.
Usually in renovation the first thought is tear out the old stone and start again, but this stone fireplace was given new life.
They flanked the fireplace on either side with bookcases to add much needed storage and display space.
They also added a window seat for additional seating and a wall of sliders out to a new deck. The new sliders create an impactful and dramatic view of the ocean beyond. For more amazing photos of this cottage transformation to and to see more stunning properties by Howell Custom Building Group click HERE. To see more of interior photographer Eric Roth’s gorgeous work click HERE.
(All content property of Willow Décor, All Photos property of Howell Custom Building Group and Eric Roth)





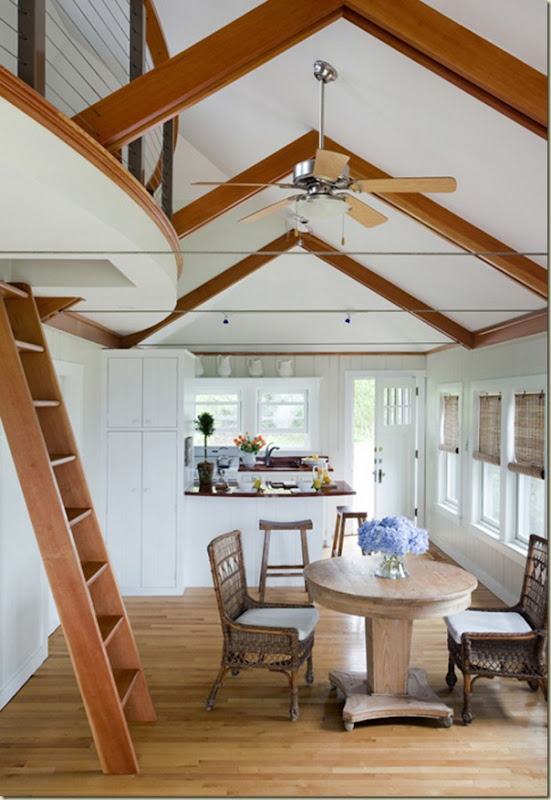


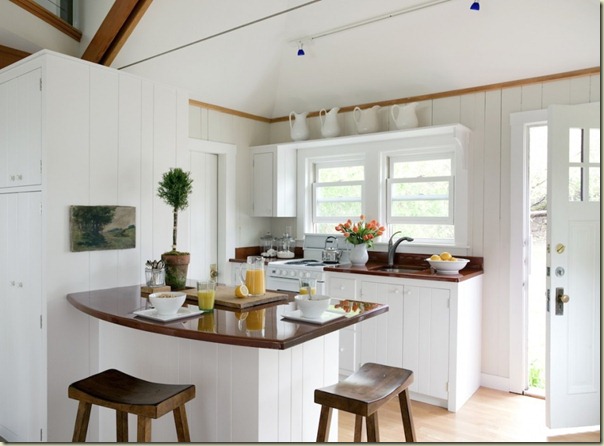
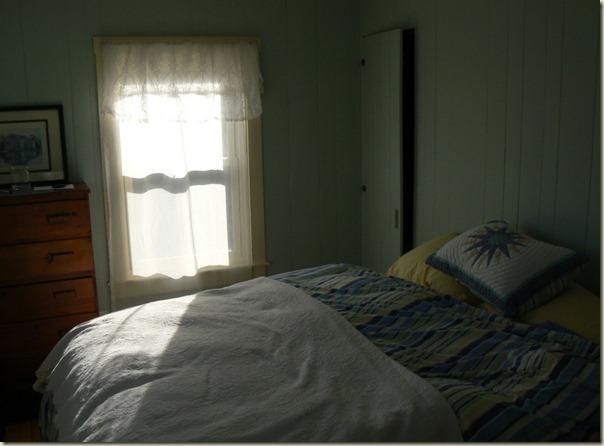






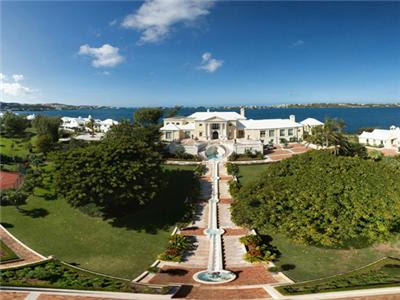













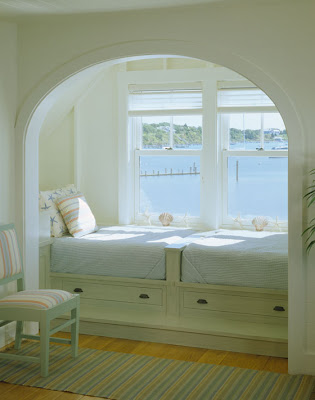


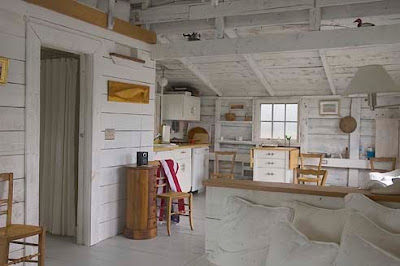
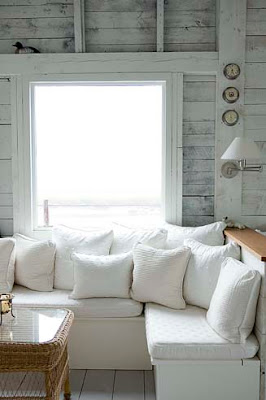
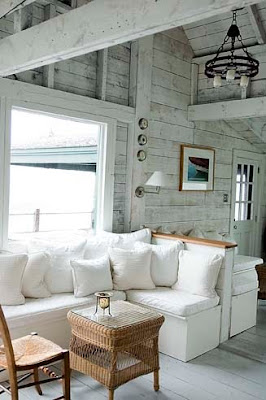 The cottage is sparsely decorated; intentional so you take in the spectacular ocean views. Here is the couch area from a different angle. I love the whitewashed walls which remind me of sun -bleached driftwood.
The cottage is sparsely decorated; intentional so you take in the spectacular ocean views. Here is the couch area from a different angle. I love the whitewashed walls which remind me of sun -bleached driftwood.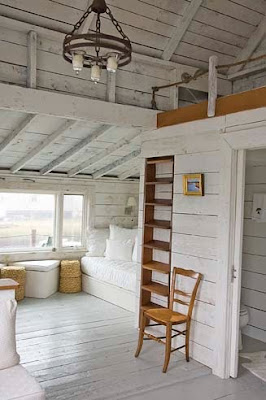 Opposite the seating area is a ladder to the loft above and a daybed tucked below. As you can imagine the views from every direction are breathtaking.
Opposite the seating area is a ladder to the loft above and a daybed tucked below. As you can imagine the views from every direction are breathtaking.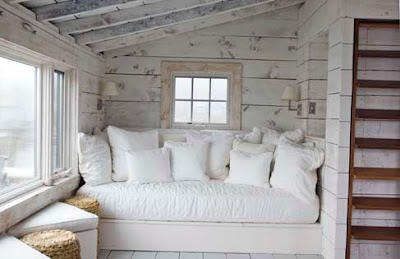
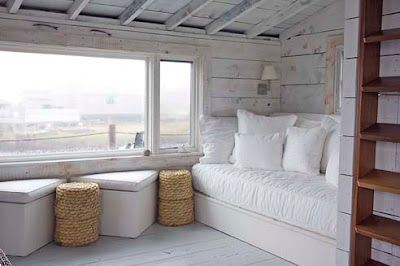 With this view I am quite sure I would never leave - it gives a whole new meaning to word "bed-rest"!
With this view I am quite sure I would never leave - it gives a whole new meaning to word "bed-rest"!